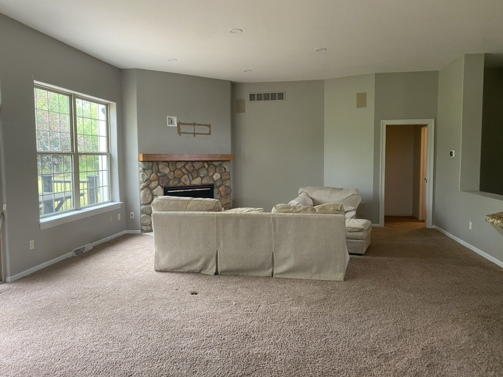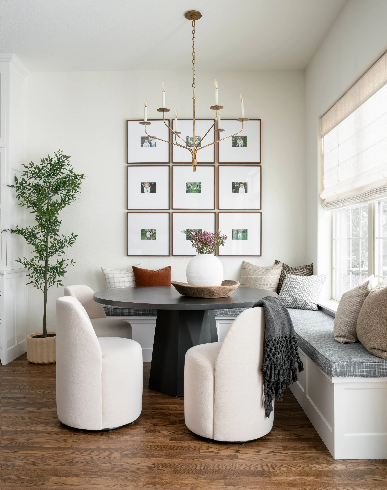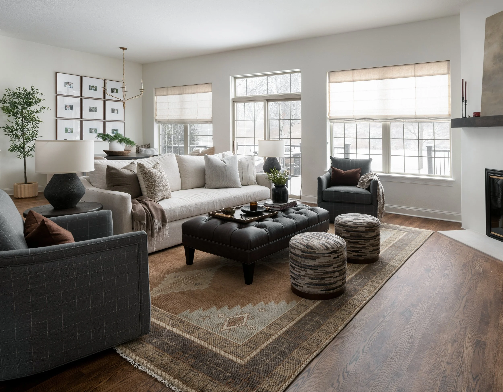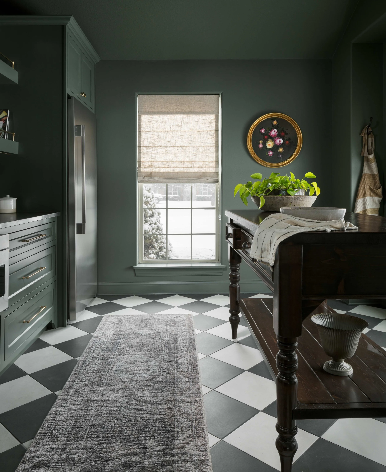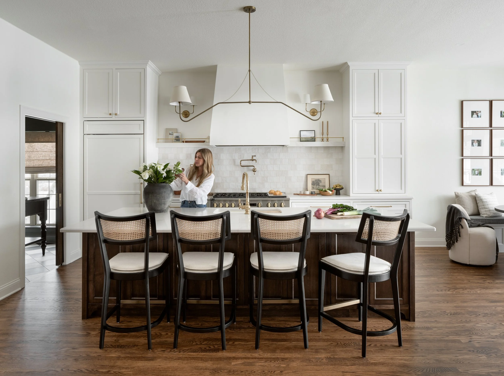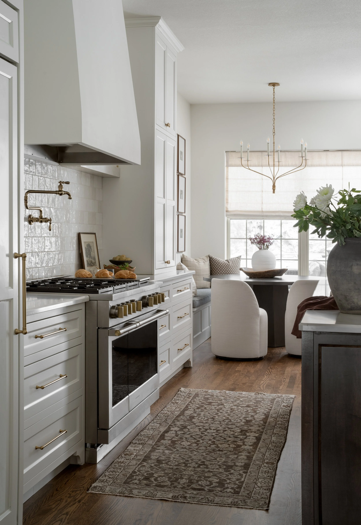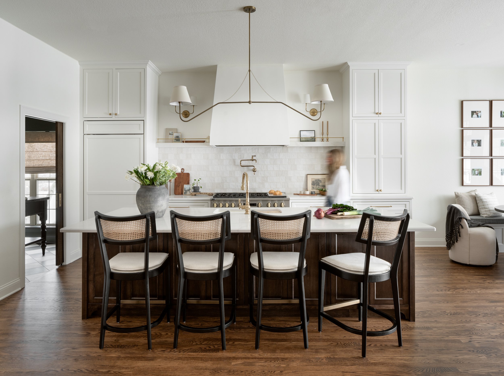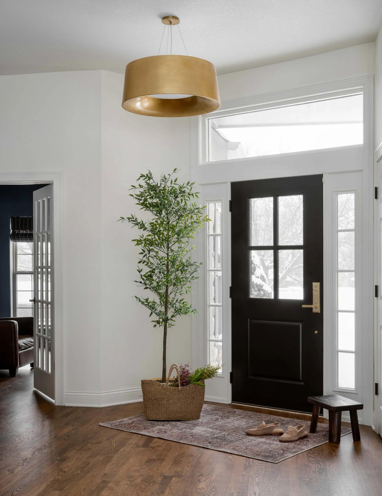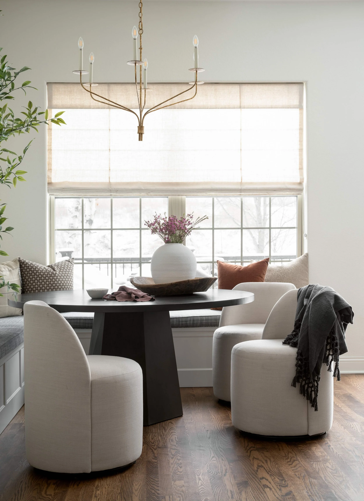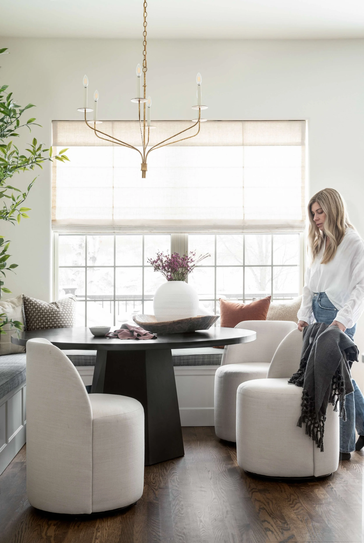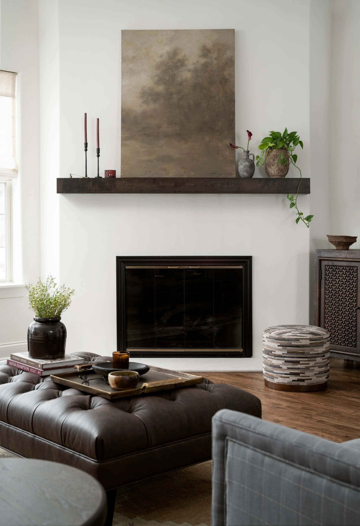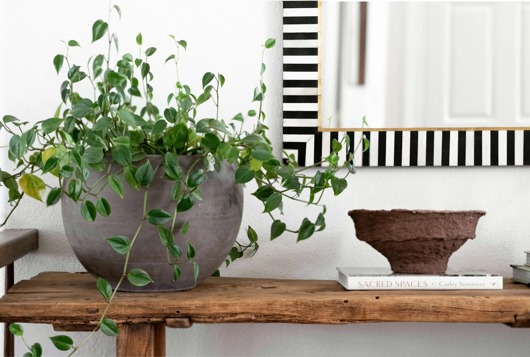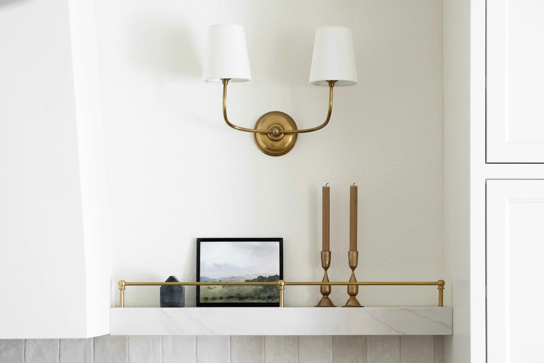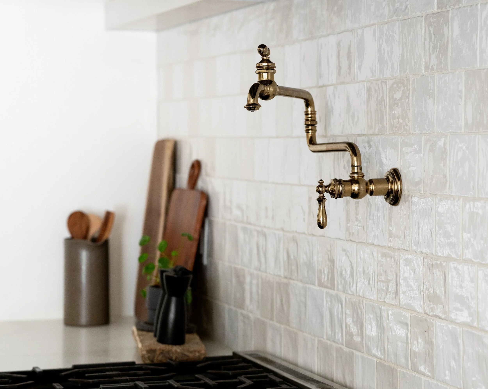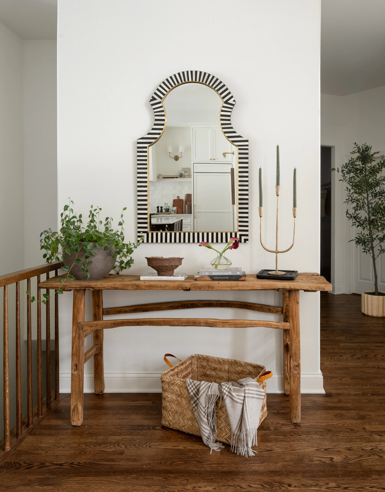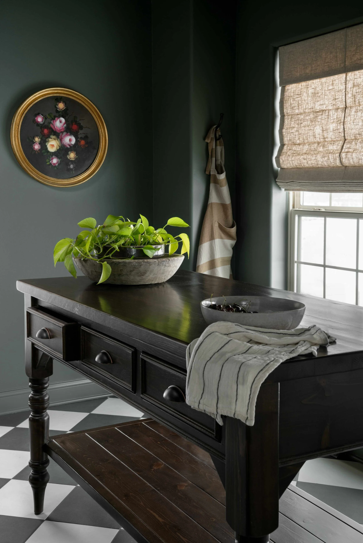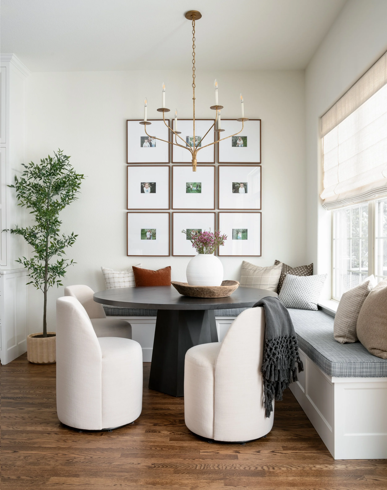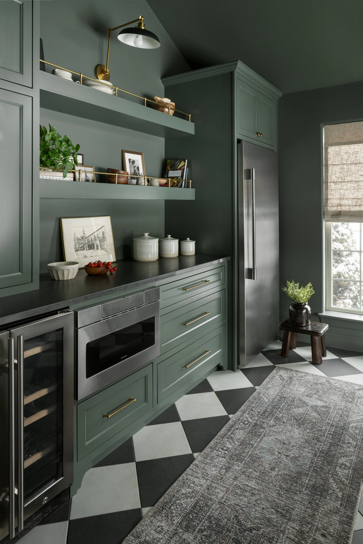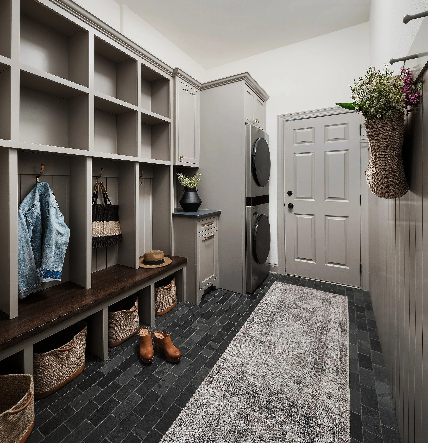Ranch Revamp
This main level renovation in Mequon, WI was all about creating a home that feels as special and welcoming as the family who lives there. We had the opportunity to reimagine nearly every inch of the space — from the entry and mudroom to the kitchen, dining nook, and family room — with one clear goal: to make it as functional as it is beautiful.
What began as a traditional layout was transformed with intentional design choices and rich, custom detailing. The kitchen was completely redesigned, and we introduced a brand-new butler’s pantry that now works just as hard as the main kitchen. Moody and historic in feel, the pantry features a custom island, vintage artwork, and handcrafted cabinetry that echoes old-world charm with modern-day efficiency.
Every detail, from the sweet toe kicks to the bespoke lighting and custom millwork, was thoughtfully selected to tell a story. The family dining nook has became a heartwarming centerpiece — tailored for long breakfasts, spontaneous homework sessions, and cozy family dinners.
This project was extra special because of the family behind it; they made the process as joyful as the outcome. After completing this main level renovation, they invited us back for a second phase focused on the family room, and even brought us into their lake home project in Northern Wisconsin. We can't wait to share more from that chapter soon.
Before…



